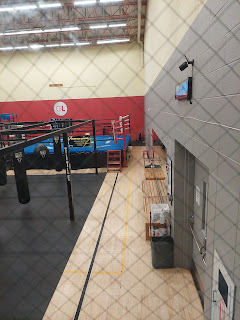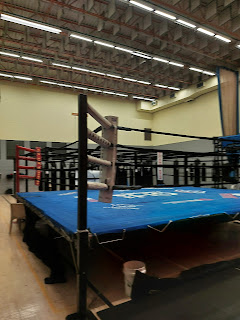Performance Center
Friday, April 19, 2024
Wednesday, December 6, 2023
421 SW Van Buren St
| Utilities | Apr '21 - Mar 22 | Apr '20 - Mar 21 | $ Change | % Change | |||
| Cable/Sat TV | $ 2,364.90 | $ 1,910.78 | $ 454.12 | 23.77% | |||
| Electricity | $ 89,962.20 | $ 85,136.14 | $ 4,826.06 | 5.67% | |||
| Internet | $ 10,431.37 | $ 10,291.64 | $ 139.73 | 1.36% | |||
| Propane/Heating Gas | $ 18,048.19 | $ 8,271.11 | $ 9,777.08 | 118.21% | |||
| Telephone | $ 315.37 | $ 906.71 | $ (591.34) | -65.22% | |||
| Trash Hauling | $ 1,200.00 | $ 2,072.15 | $ (872.15) | -42.09% | |||
| Water & Sewer | $ 8,687.14 | $ 7,875.90 | $ 811.24 | 10.30% | |||
| Total Utilities | $ 131,009.17 | $ 116,464.43 | $ 14,544.74 | 12.49% |
Sunday, December 3, 2023
Fwd: Downtown YMCA 4 apartments
From: Henry McClure <mcre13@gmail.com>
Date: Sun, Dec 3, 2023 at 6:07 PM
Subject: Fwd: Downtown YMCA 4 apartments
To: Tyler Wible <wible.pd@gmail.com>, Rick Farrant <rick.farrant@greatlifegolf.com>, Bryan Falk <bryan@falk-architects.com>, John Kollhoff <johnkollhoff@gmail.com>, Bianca Bantleon <biancamcclure7@gmail.com>, Kelly Kerdy <momofsix2023@outlook.com>, Craig McCullah <craig.allen.mccullah@gmail.com>
- Field verify proposed location for apartment (2nd level, east of pool)
- Draft existing layout
- Meet with Client and discuss goals, possible layouts - in person meeting 1
- Draft 2 options based on this discussion
- Meet with Client to discuss layouts (pros/cons)
- Client selects favored option and provides comments or we develop a 3rd option if neither option is selected based on Client comments.
- Make minor revisions 1 time based on Client comments of selected option
- Provide colored floor plans with major dimensions, square footages, room names, cabinet plan layouts, kitchen layout and bathroom layout
- Provide data on previous apartment projects (costs per unit and cost per feature)
- Provide preliminary code analysis (more code research will be included in next phase)
- Attend and coordinate a preapplication meeting with the City to review proposed concept
- MEP Engineering
- CIvil Engineering
- Structural Engineering
- Construction Documents
- 3d drawings
- Cabinet elevations
- Selection of appliances
- Geotechnical Engineering
- Surveying
- Bidding assistance
- Construction administration
- Cost estimating
421 SW Van Buren St
|
An Epistle, according to Henry McClure. 12/3/2023
The Performance Center. Formally the YMCA in Topeka, KS.
MCRE, Brokers opinion/Update
For Sale today @ $2,600,000
My vision of the Performance Center is a high-end condominium project called Capital View. Within Capital View, the Topeka Club, a more exclusive, private fitness center/club to exploit all the amenities the building has to offer.
My real vision is a closing where a buyer coughs up CASH of $2.6M and we move to the next deal…… that aside……
It is no secret that introducing novel concepts in Topeka is often met with skepticism. Yet, I draw parallels with past instances – just as College Hill faced initial skepticism, or Mr. Klausman encountered it with Wheatfield. Notably, in my erstwhile corporate sojourns, I recognized the essence of forging deals in unconventional places. Today, Topeka is primed for a project like Capital View, given the shifting paradigms of lifestyles and priorities.
The crux of my vision lies in transcending The Performance Center into an upscale lifestyle – a haven that transcends the ordinary, where luxury and exclusivity converge seamlessly. Capital View, embellished by the exclusive enclave of The Topeka Club, aims to redefine high-end living in our community.
Capital View embodies luxury with a lavish $1,000,000 pool, innovative fitness
equipment, an indoor track, and a top-tier commercial kitchen. Advanced
security, boasting state-of-the-art cameras, and secure parking, cater to our
esteemed residents. Our facilities also would include a business center and a
versatile multimedia room, transforming from daytime presentations to evening
theater, meeting diverse needs and desires of our discerning members.
Our research department says that Mike McKeen, the developer of Wheatfield. That Topeka needs more upscale housing. Especially in the apartment arena. I should be able to provide some rent comps soon.
The prospect of marketing this initiative to the legislature seems promising. Senator Rick Kloos exhibits keen interest, which we intend to capitalize on in our forthcoming meeting. Moreover, given the accommodation constraints faced by legislators during their sessions, this venture might cater to their residential needs lucratively. When you consider today, Reser’s has rented every available room at the Ramada downtown. Our elected officials are scrambling for places to stay during the three months of their service. I guess Reser’s is taking advantage of that open border policy and finding workers.
Brian Falk points out. That we can add four apartment units in there today without sprinkling the building. Tyler Wibel and I were meeting last week with the city, talking to them about the structure and setting up a meeting with one of the fire marshals to figure out every way we can to avoid sprinkling that building. Based on the existing construction and the possibility of just adding an outside entrance for everybody. I think there's a way around this.
The imminent proposition from a dive shop operator may pose a potential challenge, albeit one I believe can be navigated. Synchronizing dive schedules to accommodate lap times could be a feasible solution. Moreover, in terms of marketing strategies, I propose a paradigm shift. Instead of circumventing Great Life, let's explore integrating their presence within the Performance Center, aligning their offerings with our residential plans. With an operating business the priority to the new owner a shift in price points will be needed.
One of the best assets the Performance Center has today is the real estate that surrounds it, and we can go vertical. If I can find the right multifamily developer, such as the Wheatfield guy. We could go vertical and then we could look at the 200,000-square foot building as just the amenities. For the people that want to live in the new Apartment tower.
I'll see where the future takes us, deal by deal. Today I want to encourage the Great Life Company to relocate Chaz. Down on the lower side, in the northeast corner. To the women's area. So, we can have full access to running plumbing. And making units available on the second level on the east side. At the same time, I want to. Clean up the commercial kitchen. Just so it is spit shined. So, it will show better and create the idea of future opportunity.
From 10,000 feet that is the capital view the condominium project dovetails with another project Rick has been working on out at the Prairie View Golf course. To privatize that. I think the people that are willing to buy a condominium downtown might be the same customer that would like to own a part of a private golf course. But that scenario is for another day.
-
11/ 27 / 2023 updated For sale $2,600,000 "is as, where is" ...
-
Multifamily Developers, MCRE presents an exceptional opportunity for a multi-family housing development project at a distinctive locat...






















































































































.jpg)
